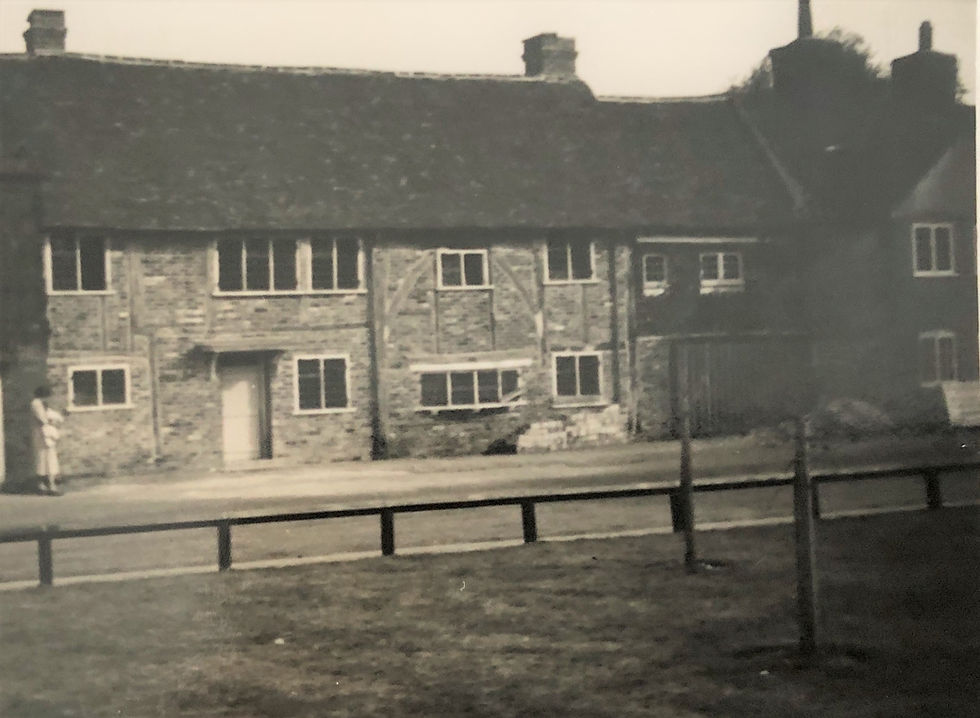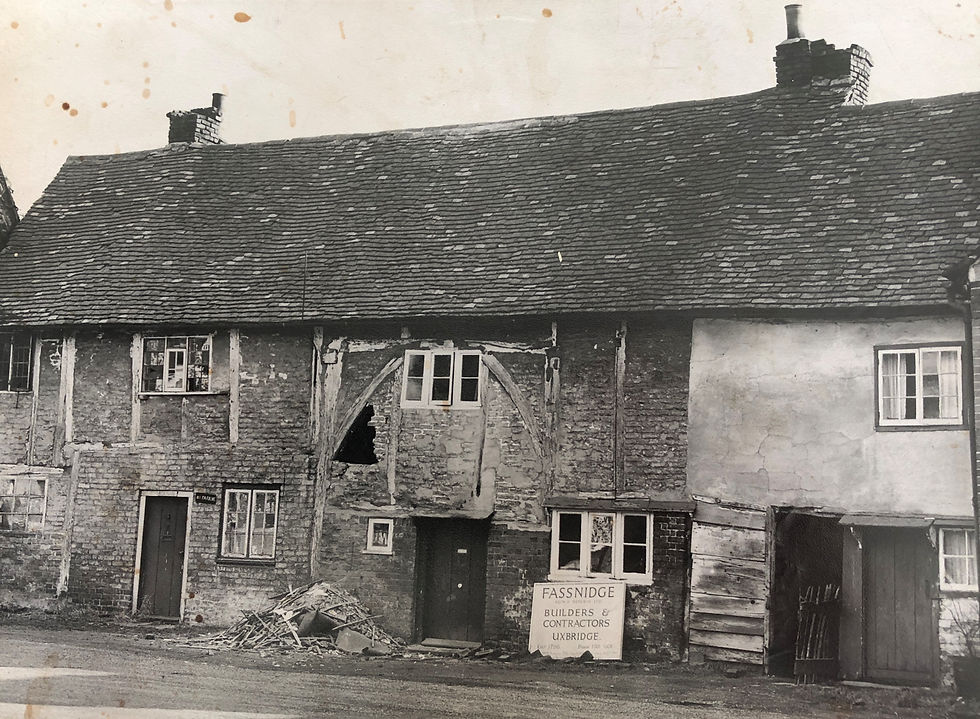Blacksmiths and Bakers
- DCHP
- Jul 6, 2020
- 6 min read
Updated: Jul 8, 2020
Once eleven cottages, now just two
If you had been strolling through Denham Village in 1795, you might have been very interested in the repairs taking place in two older structures known then (as now) as the Forge Cottage and Blacksmith’s Cottage
The sale advertisement stated that the sale would have been an opportunity to bid for and purchase from Mr. Mann of Uxbridge, "one or all of the eleven substantial and
newly erected Brick and Tile Tenements, with suitable rooms, work shop, wood and
coal-house, with a garden to each".

Additional information on the advertisement indicated there were outside structures that included a shed, garden, woodhouse, pig stye and a yard. Most of the tenement inside spaces included a fireplace, a kitchen and oven, at least one cupboard, and one or two bedrooms. As the bedrooms were presumably on the first floor, hence most of the cottages would have been ‘one up one down’ or two up and one down there must have been several staircases in the building and several access doors, although some of these were probably shared.
Although It is not known who purchased the properties following the 1795 sale, six years later they were again put on the market and another sale particulars survives. On this occasion the properties were similarly described, and the tenants were again named, most of them being the same ones who had lived there in 1795. A handwritten note on the particulars, records that they were then sold to John Howse of Uxbridge for a total price of £320 (£48,000 today) and a further note indicates that they were further conveyed to a Mr Christopher Hile in 1810 for £340.

Forge Cottage is believed to have originally formed part of a medieval timber framed aisled barn. Now a semi-detached property adjoining the Old Forge, its usage and plan have changed a number of times over the last 500 years. Little is known about the very early history of the building as a whole but by the 1780s ten separate households lived there as noted above from an early sales advertisement. In the early 1790s the building was extended and renovated to provide accommodation for 11 households in one or two bedroom self-contained cottages with fireplaces and/or a kitchen. An extension included a new brick gabled frontage and rear with new windows giving it the overall appearance which it still largely retains to this day.
For most, if not all, of its history until recent years, the plot of land incorporating the building and gardens has been owned in its entirety by one owner at a time and since at least the 18th century the cottages within the building have been rented out. During the course of the late 1700s and 1800s the plot changed hands on several occasions. From 1838 to 1863 the owner was a George Stiles, a baker who lived just a few doors away at the baker’s shop in the village, and at some point probably in the 1840s he converted two of the cottages at the west end of the building into one and added a blacksmith’s shop. From this point onwards this portion of the building was occupied by the village blacksmith and later formed part of what is now The Old Forge.
In 1863 the plot was purchased by Benjamin Way of Denham Place and formed part of the Way estate. At the time of the 1863 sale the building incorporated 10 separate cottage dwellings including the one occupied by the blacksmith. However, at some point prior to 1895 the plan of the building was changed and the number of separate dwellings was reduced to six - though for some of the time two of these cottages were together occupied by one family.
It seems that the plan of the building then remained unchanged for a while until after the Ways sold their estate in 1920. The whole plot was then purchased by Charles Baker, the blacksmith at the time.
An Ordinance Survey map produced in 1932, the last large-scale map available, shows that the building was still divided into six sections indicating that a number of different families still occupied the cottages. The map does show however that by this date the Bakers had, in 1920, added a couple of new buildings at the rear of their cottage. Presumably these were used for the blacksmith’s business and the new car hire business which the Bakers commenced in 1920 and continued intermittently until 1989.
In the 1926 electoral directory Charles William Baker was recorded living in the Village along with Lavinia Baker and Walter Baker but no specific address was given. Charles died in 1934 and the business was taken over by his son Walter, so it may be that Walter changed the layout after Charles’s death. In 1928 Walter had married Lilian Bond and they had a daughter Mavis who was born in 1930. Mavis later married Bryan Archer in 1957.

Certainly, by the 1950s the properties had been divided into two units and a Philip and Elizabeth Hobson are recorded living at Forge Cottage in the electoral registers in this period whilst Walter and Lilian Baker were living at The Garage. The Bakers and later the Archers retained ownership of Forge Cottage and rented it out; the registers show that various different people lived at Forge Cottage in this period including the Barrys (early 1960s) MacDougalls (later 1960s) and the Arundells (1970s/early 1980s). Walter Baker died in 1969. It appears that his daughter Mavis and son in law Bryan took over the business as by the late 1960s it was known as Archer Auto Services and operated from Baker’s Garage.
By the 1980s the Garage was known as The Old Forge and Mavis and Bryan Archer are shown living there with their family. After Bryan died in 1992, Mavis moved into Forge Cottage. After her death in August, 2014, there were further renovations to Forge Cottage by the current residents, who have thoroughly enjoyed the research that has uncovered the fascinating history about their house, Forge Cottage as well as The Old Forge.

Contiguous to Forge Cottage is Blacksmith’s Cottage. It too was originally a series of three cottages most of which were tenanted and very tiny with no staircases. Access to the upper storey was by ladder outside the property, at least in the case of the cottage with the builder’s sign in front as shown in this photograph. In 1951 Mrs. Margaret Tyndall, a long-time Parish, District and County Councillor as well as a keen local historian and her husband bought Blacksmith’s Cottage. It was derelict at the time that they purchased it from Mr. Walter Baker, who owned all the property between Falcon Cottage and the River Misbourne. The space that is now an archway, was previously a small cottage with a narrow alleyway allowing pedestrian access to the back garden. Part of the terms of the sale in 1951 was that the ground floor of this structure be removed to allow vehicular access to the back gardens for Mr. Baker and the Tyndalls.
Unusually for their time, the Tyndalls restored Blacksmith’s Cottage with great sensitivity and attention to detail. The front door was a gift from Mrs. Tyndall’s father and came from a derelict property in East Anglia. That is why it still exhibits traces of white plaster on the exterior surface, an East Anglian practice intended to reduce draughts. The door may be older than the structure of Blacksmith’s Cottage.
Margaret Tyndall set a trend for the owners of Blacksmith's Cottage. Her successors were Rosemary and Peter Temple, who arrived in the village around the time of the County Council's sale of Court Farm leading to its transformation into a golf course, a change none too popular amongst villagers at the time. After getting involved in the protest, Rosemary joined the Parish Council and became its Chair.
The 2008 Denham Conservation Area Character Appraisal tells us that Blacksmith’s Cottage is “said to be dated c.1570, of two storeys. The width of the cottage which was once three cottages, gives a horizontal emphasis not characteristic of Village Road. Exposed timber framing with red/brown brick nogging (masonry construction used as infill between wood framing) and curved braces are distinctive features…"
The Listed Building entry in Appendix D of the Denham Conservation Area Character Appraisal describes later alterations to Blacksmith’s Cottage, still “Timber-framed; brick infill tile roof. Two storeys. All windows modern with leaded lights and in oak frames. Right hand section, carriage entrance with tile-hanging above. Left-hand section: first floor with three 2-light one 3-light and one smaller 2-light casements…”.
Careful attention to restoration was also a priority of a subsequent owner of Blacksmith’s Cottage, who in the early 2000s fully renovated the property and landscaped the gardens. While enjoying the property and the seclusion of their garden, the current owners of Blacksmith’s Cottage still wonder just where the “remains of a priest’s hole” might be. More about that in a later piece
_______________________________________________________
Sources
Most of the information included about the early history of Forge Cottage as well as The Old Forge was included in the Original report written by Cathy Soughton of Benchmark House Histories http://www.benchmarkhousehistories.com © Cathy Soughton Benchmark House Histories.
Some of the information about Blacksmith's cottage is from former owner Rosemary Temple.
South Bucks District Council, Denham Conservation Area Character Appraisal, September 2008.



Comments